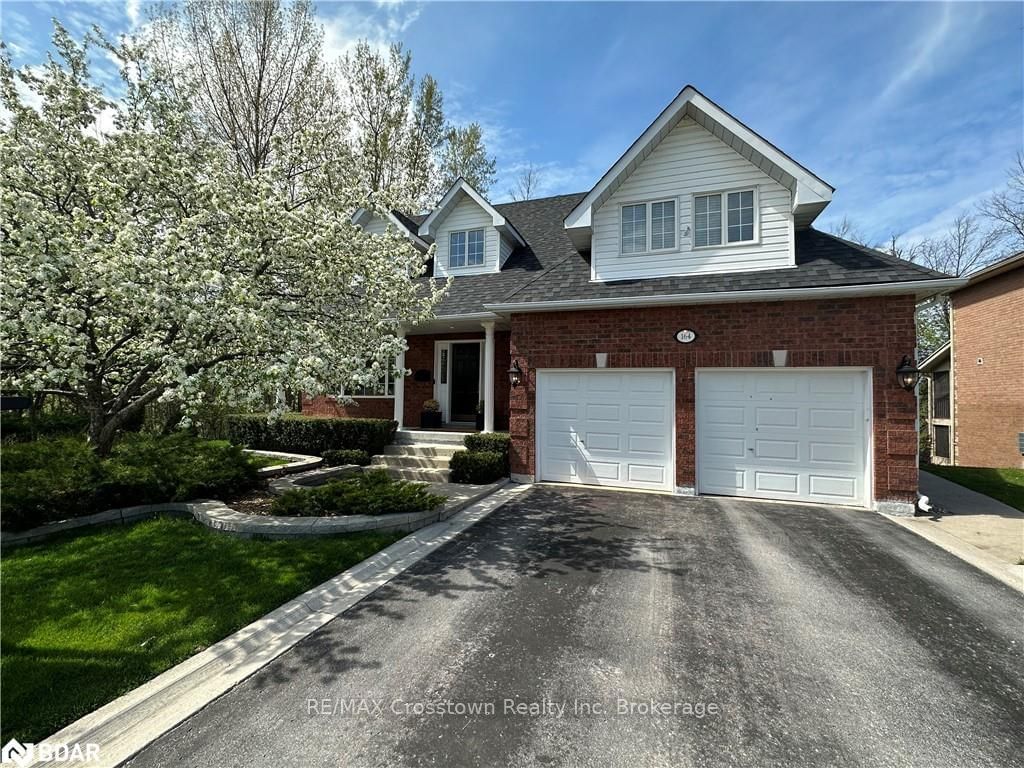$1,084,000
$*,***,***
4+1-Bed
4-Bath
Listed on 6/2/23
Listed by RE/MAX Crosstown Realty Inc. Brokerage
The Original Owners of this cherished Family Home, Welcome you to this fabulous Opportunity! This bright Cape Cod two storey sits on a Premium Lot backing on to Greenspace in the East End of Barrie. Pride of ownership is evident as you enter the large Foyer with ample Natural Light and Freshly Painted neutral tones throughout. Cozy Living Room with gas Fireplace invites you to sit and enjoy the quiet space, Main floor Family Room is open to Dining and Huge Kitchen providing great space for entertaining family and friends. Kitchen has tons of Cupboards with Granite Counters, Gas Stove/Range and second Built-in Oven for large crowd gatherings. Main floor Laundry and powder room complete this level. Second floor provides you with 4 very Generous sized Bedrooms with double Closets in each, Primary Bedroom features wool carpeting, Walk-in Closet and 4 piece Ensuite. Basement has been Professionally Designed and Finished with engineered Hardwood, Bedroom, 3 piece Spa-like Bathroom, Rec room, Custom Wet Bar with Wine Fridge and Bar Dishwasher. Two Walk-outs lead to the Very Private yard featuring Hot-Tub, concrete pathways, and Professionally Landscaped yard. This lovely home is waiting for the perfect Family or multi-generational Family to make it their #foreverhome.
S6223476
Detached, 2-Storey
12+4
4+1
4
2
4
16-30
Central Air
Finished, Full
N
Brick
$5,395.00 (2022)
< .50 Acres
